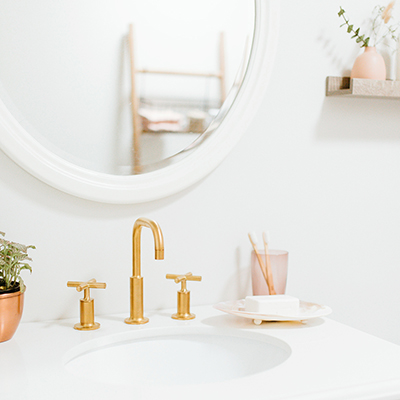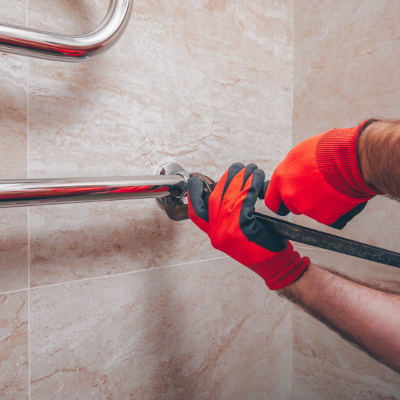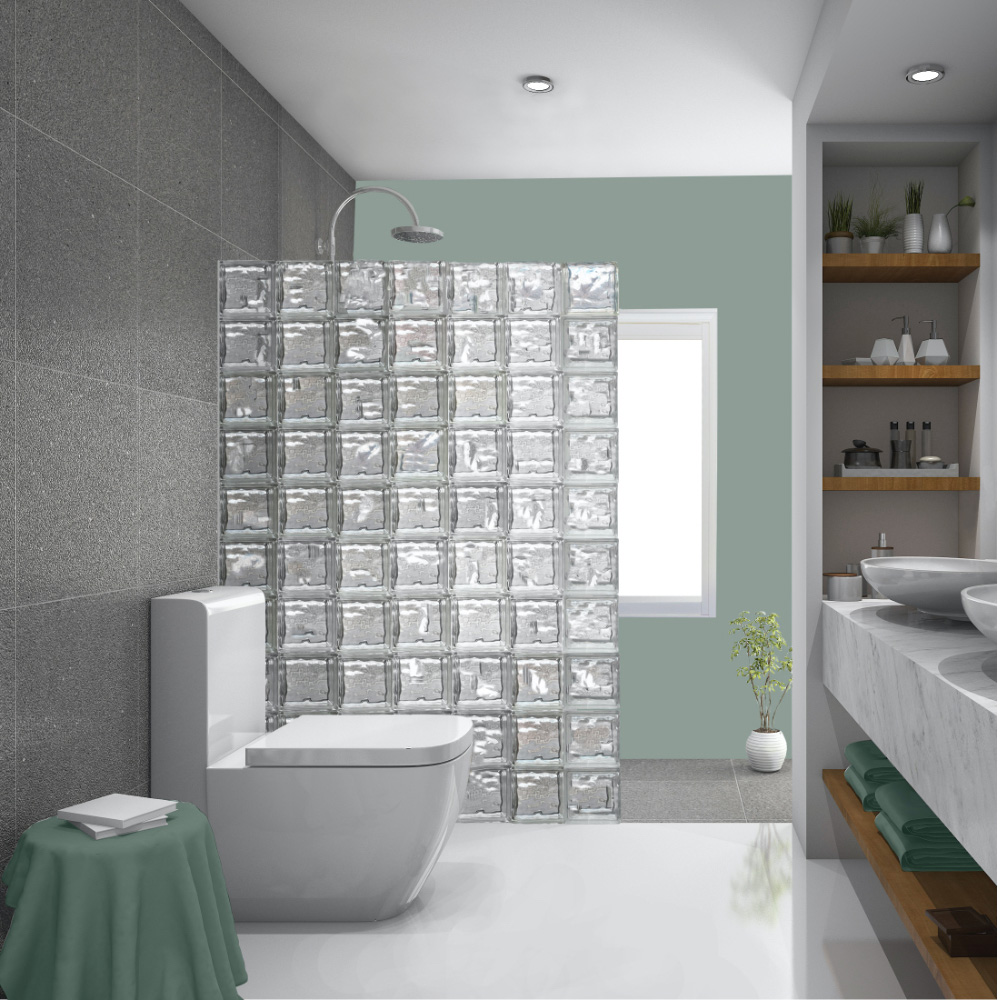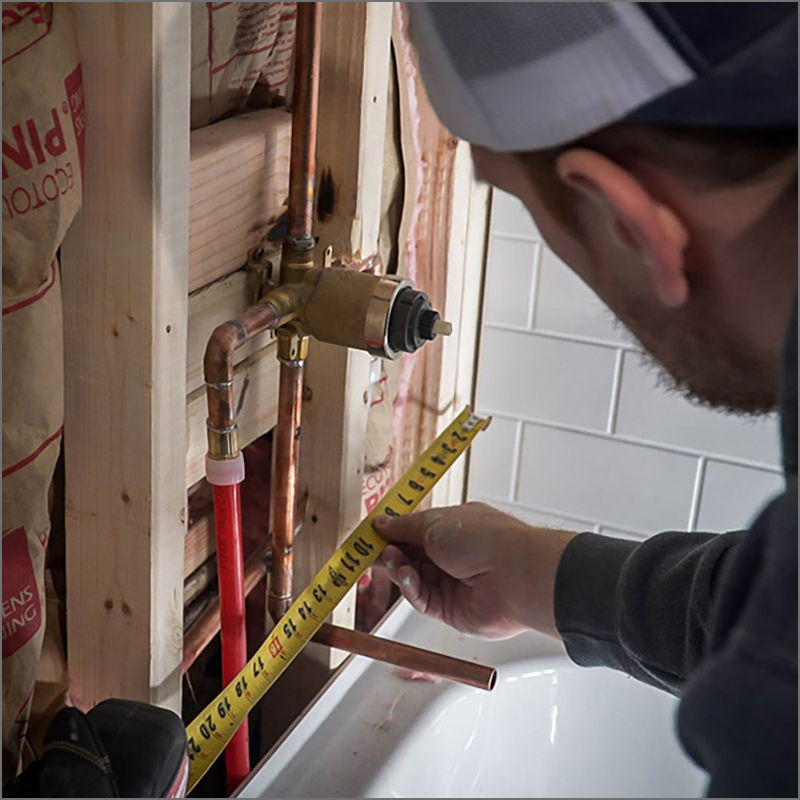Half Bath Dimensions for a Build

Last updated August 12, 2024
Clients often have half bath additions on their mind when considering improvements to their property. While a full bathroom is always necessary, a half bathroom is a great option for providing convenience and comfort to residents. However half baths lack any extra space, which can be a challenge when trying to maintain ADA compliance.
Learn more about how to choose a half bath layout and make the most of a smaller space. This guide covers the standard minimum dimensions for a half bathroom, major fixtures, clearances, storage and accessibility features.
Difficulty:
Intermediate
Duration:
Over 1 day
Table of Contents
Minimum Half Bath Dimensions
Dimensions for Essential Fixtures
Accessibility Features and Universal Design
Half Bath Ideas for Storage Space
More Tools. More Products. More Perks.
Minimum Half Bath Dimensions

The first step in designing a half bathroom is to determine the layout that best suits the available space and complies with the requirements of the Americans With Disabilities Act (ADA). The minimum accessible bathroom size is 60 inches wide by 56 inches deep, and extra space is required for clearance and fixtures.
Most half baths are linear, with the sink facing the toilet or shower. However a half bath can still be square shaped with both fixtures on one wall, or a split-wall layout with the sink and toilet occupying adjacent walls. With that in mind, consider the following dimensions when planning your half bath:
- Floor Space: The minimum floor area is approximately 20 to 25 square feet to accommodate essential fixtures while allowing wheelchair accessibility and turning. Keep in mind that wheelchair turning spaces can be circular or T-shaped.
- Clearance: Ensure a minimum clearance of 21 inches in front of the toilet and 16 inches to 18 inches from side walls and partitions. Sinks require at least 30 inches of clearance and to be placed 18 inches away from the toilet at minimum.
- Door Swing: For the most clearance space, choose a door that swings outward or a sliding door to reduce the need for extra clearance space inside the bathroom. Doors can swing into fixture clearances provided there is unobstructed wheelchair space beyond the door swing.
Half bathrooms are typically narrow rectangles, which can be difficult to design with accessibility in mind. A linear half bath design can provide unobstructed space for entry.
Dimensions for Essential Fixtures

Select essential fixtures that are the right size for the space available for a half bathroom. ADA-compliant bathrooms may require extra features such as larger toilets, which means space is at a premium for half bath layouts. For half baths with the minimum amount of wheelchair space, consider the following dimensions and requirements.
A standard toilet typically requires a space of around 30 by 60 inches, with the drain outlet placed 12.5 inches from the wall. However, compact or corner toilets can be a great option for smaller half baths, allowing for reduced dimensions while maintaining functionality.
In residential units, the toilet can be placed as close as 14 inches from an adjacent wall, provided the rear grab bar is unobstructed. Toilets must also be 17 inches to 19 inches from the floor, however residential toilets can be as low as 15 inches.
Wall-mounted or pedestal sinks are often preferred in half bathrooms, because they require less space than a vanity. Smaller sinks are generally 17 to 20 inches wide, 12 to 14 inches deep and require a minimum clearance of 30x48 inches.
Half bathrooms with showers typically have a linear layout, but the shower head may not always face the sink. A roll-in shower needs to be at least 36 by 36 inches, with 60 inches of turning space to be ADA compliant. To use the space effectively, make your shower area the same width as the room, and with a depth of at least 36 inches.
Mirrors should be roughly equal to or slightly smaller than the width of the sink to maintain proportion. Aim for a height that allows comfortable use for most individuals, typically around 36 to 40 inches.
For information about required dimensions for other bathroom fixtures, see our guide on Bathroom Plumbing Rough-In Dimensions.
Accessibility Features and Universal Design

Universal design principles are important for ensuring your half bathroom is accessible to everyone. For example, ADA requires grab bars be installed vertically and horizontally beside the toilet and in the shower. Other universal design elements include shower seats and benches, as well as multiple shower heads. Consider the following dimensions and features when designing an accessible half bath:
- Door Width: Aim for a minimum door width of 32 inches to accommodate individuals with wheelchairs. The door width must be at least 36 inches if the doorway is deeper than 24 inches. Additionally, no fixtures or amenities should project into the doorway unless they are 34 inches above the floor. For example, a cabinet door should never obstruct the doorway to the half bath, unless it is a ceiling cabinet that remains closed unless someone is in the room.
- Grab Bars: Install grab bars near the toilet and sink to assist users with mobility challenges. These bars have a diameter of 1.25 to 1.5 inches and are placed around the toilet and in the shower. Minimum grab bar length is 36 inches for rear bars and 42 inches for side bars. Rear bars must be centered on the toilet. Corner toilets may have 12 inches of bar on the wall side, and 24 inches on the open side.
- Lever Handles: Replace doorknobs with levers to make them easier to operate, particularly for individuals with limited hand strength or dexterity.
It is important to note that grab bars must be sized to have exactly 1.5 inches of clearance from the wall to avoid entrapment. Make sure you know the exact dimensions of your grab bars before purchasing them.
Learn more about the requirements for other accessibility features in our guide on ADA Bathroom Requirements.
Half Bath Ideas for Storage Space

Although half baths are often compact, adequate storage is important for keeping the space organized and functional. Additionally, half bathrooms commonly have standalone sinks without storage underneath. Consider the following options when incorporating storage into your half bath layout:
- Wall Cabinets or Shelves: Utilize vertical space by installing cabinets or shelves above the toilet, or beside the sink or on an empty wall. These can store toiletries, extra hand towels and other necessities.
- Under-Sink Storage: Consider a bathroom vanity sink if your half bath has space for it. Maximize storage potential by choosing one with built-in cabinets or drawers. These provide space for cleaning supplies, toilet paper and towels.
- Floating Shelves: These shelves provide storage on empty walls without taking up valuable floor space.
Pro Tip: Install corner shelves to create storage space in bathrooms where other shelves may cause obstruction.
More Tools. More Products. More Perks.

Be more competitive and boost your bottom line with Pro Xtra, The Home Depot’s free loyalty program built for Pros. Sign up today to access the enhanced Pro Online Experience, built with the online business tools and time-saving features Pros need.
Create a quote, prepare bids and lock in pricing using a free Pro Xtra account. Simply fill your online shopping cart, log in to your Pro Xtra account and use the “Create a Quote” field at checkout.



























