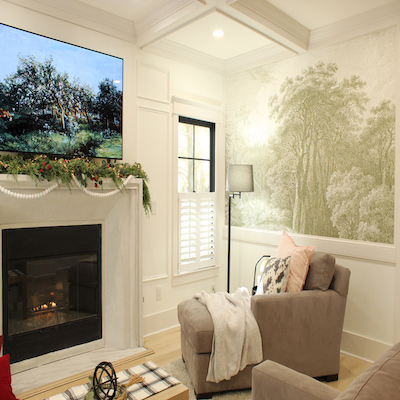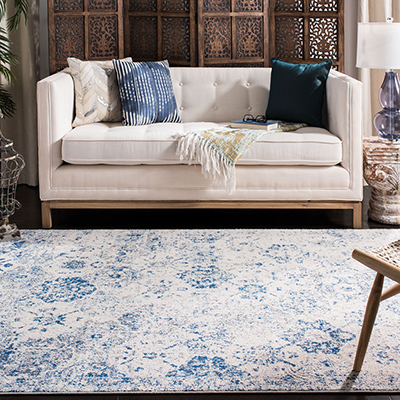How to Install a Decorative Room Divider
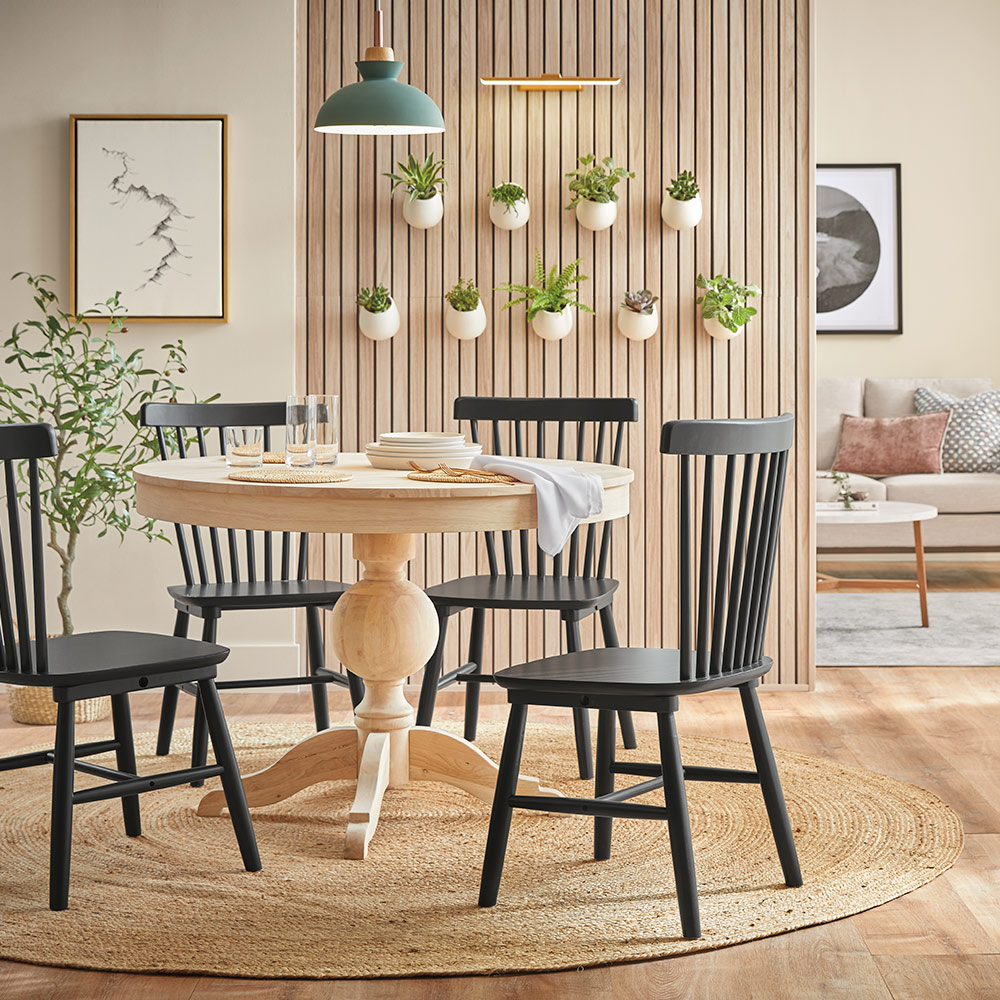
Last updated September 7, 2023
Open floor plans have been popular for years, but sometimes it's nice to have certain areas designated for certain activities, such as reading or doing office work. Installing a room divider is a decorative option for dividing space and adding interest to your interior. This guide provides step-by-step instructions for installing a DIY decorative room divider.
Difficulty:
Intermediate
Duration:
Over 1 day
Table of Contents
Cut and Build the Wall Frame
Attach Sound Barrier and Drywall for a Smooth Wall Room Divider
Attach Wood Paneling for a Wood Slat Room Divider
Decorative Options for a Room Divider
Cut and Build the Wall Frame

Begin by identifying what you’ll use the space for: such as a lounge area, reading nook, play area or game room. Then determine how much room you’ll need to comfortably hang out or perform certain activities.
To begin, measure the space. You’ll need to place a 2x4 vertically every 12 inches, so divide the total measurement by 12 inches to determine the number of 2x4s you’ll need. You will also need to purchase 2x4s to secure horizontally to the ceiling and floor, for support.
With your tools and materials assembled, measure and cut 2x4s to fit the space horizontally along the ceiling and floor. Next, cut vertical 2x4s to the height of the opening minus the width of the horizontal 2x4s.
Lay the 2x4s on the floor on the short side. Position the bottom of the first 2x4 at the inside edge of the 2x4 that will run horizontally along the floor. Nail in place. Position the top of the first 2x4 at the inside edge of the 2x4 that will run horizontally along the ceiling. Nail in place.
Continue to space 2x4s every 12 inches and nail in place to the top and bottom of the horizontal 2x4s. To finish the outside edge of the room divider, position the last 2x4 at the inside edge of the floor and ceiling 2x4s and nail in place.
When you have the room divider built, position it in place in the room. Secure the divider to the ceiling and floor using wood screws screwed through the horizontal 2x4s to hide the screws.
Attach Sound Barrier and Drywall for a Smooth Wall Room Divider
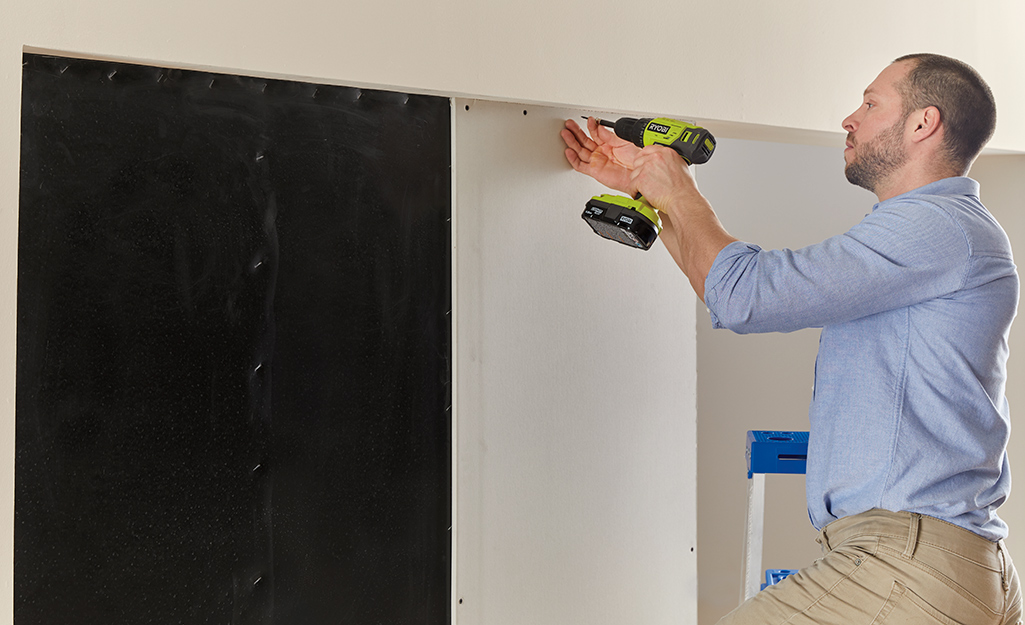
If you need a buffer for sound, attach sound barrier insulation or underlayment to the wall. Wipe away any dirt or sawdust from the wood. Next, measure and cut the sound barrier material to fit the wall dimensions, then staple in place with a staple gun along the top, bottom and sides of the wall. Repeat for the other side of the wall.
For a solid wall, you’ll attach drywall or sheetrock to both sides. Measure and cut drywall to fit the wood wall frame. Using a drill and drywall screws, attach the drywall over the sound barrier underlayment to the 2x4s along the top, bottom and sides of the wall. Repeat for the other side of the wall. When all drywall is attached, trim any jagged edges and wipe down to remove dust.
If you plan to leave the wall as sheetrock, measure and cut drywall to fit the side edge of the wall and attach to the 2x4s along the top, bottom and side edges. Wipe clean and trim any jagged edges. Finally, finish the drywall using joint compound to hide all edges and cracks. When dry, smooth with a sanding block. Repeat if needed.
Attach Wood Paneling for a Wood Slat Room Divider
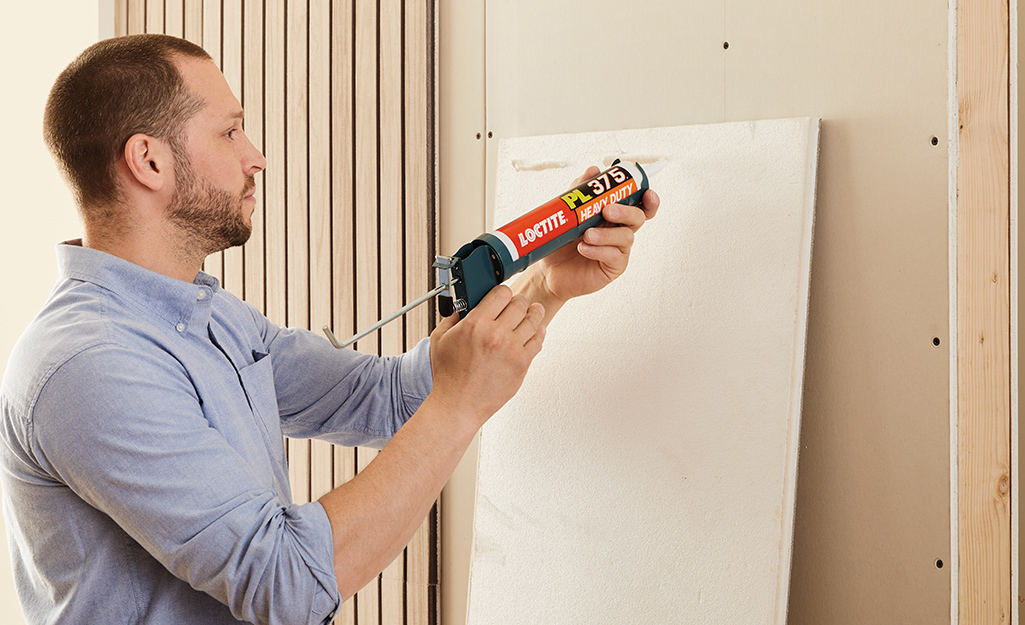
To create a decorative wood wall, get wood paneling in the desired design and cut to the same size as the wall. Using quick-setting glue adhesive, apply glue to the back of the first panel, align with one side of the wall panel and press to the sheetrock. Hold the panel firmly in place for a few minutes to ensure adhesion. For extra security, nail the panel along the top and bottom edges using brads. Wipe away excess adhesive with a clean, damp sponge. Continue applying panels to the wall, making sure that they are aligned with previous panels.
End the panel with the edge of the room divider.
Choose shoe molding in the same wood finish as the wood paneling. Measure and cut shoe molding to fit along the top ceiling edge and bottom floor edges of the wall divider on each side. Measure and cut each piece separately in case the measurement differs. Nail in place using trim nails.
To finish the endcap or side edge of the room divider, choose a plank of cabinet-grade wood of the same color and type as the wood paneling and shoe molding. Cut the wood to the same height as the wall from floor to ceiling and to a length that is the same as the room divider, plus the width of the shoe molding on each side. Be sure the top and bottom edges of the wood piece are cut straight. Sand all edges smooth.
Position the plank so that it overhangs the side of the room divider and covers the edges of the shoe molding, and then screw in place with small wood screws along the top and bottom of the edge of the room divider. If needed, fill nail holes with wood filler and add elastic caulking for wood molding along all trim pieces, including the side of the room divider and between the wall panels and shoe molding.
Decorative Options for a Room Divider
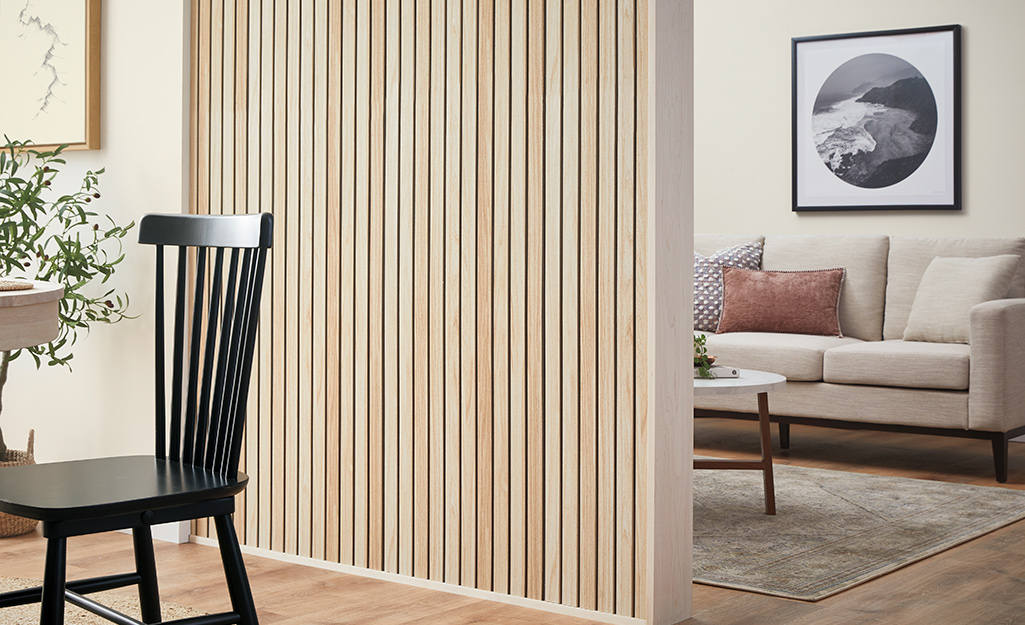
When the room divider is complete, stain, paint or finish the wood with a clear coat of polyurethane to protect the wood from wear and tear.
You can also use these same instructions to build different styles of room dividers:
- For an open slat room divider, skip the sound barrier and sheetrock steps. Sand all edges of wood before securing in place. Space 2-inch pieces of wood 1/2 inch apart and secure to each side of the wall.
- For a decorative screen, skip the sound barrier and sheetrock steps. Use precut screen panels cut to fit each side of the wall. Attach with wood screws and finish as desired.
- For an angled wood slat room divider, omit the supporting 2x4s and skip the sound barrier and sheetrock steps. Instead, sand all edges of the wood then space 2-inch pieces of cabinet-grade wood at an angle between the top and bottom 2x4s. (You might also consider using the same wood for the wood running horizontally along the ceiling and floor for a more professional look.) Secure in place with wood screws.
- To add a bar, build the wall to 36 inches in height. Finish in the same way as a full wall room divider. For a bar countertop, cut a piece of cabinet-grade wood 1 inch longer than the length of the wall and 6 inches wider than the width of the wall. The countertop will overhang the short side edge of the wall by 1 inch and overhang each side of the wall by 3 inches. If needed, add braces underneath the wood countertop for added support.
- For a more affordable room divider option, use MDF wood and omit the sound barrier when building the room divider.
- If you are using the room divider to create space for a playroom or office, paint one side of the drywall with chalkboard paint.
- For creative flair, skip the step for reapplying wood paneling and instead wallpaper each side fo the room divider before adding shoe molding.
Shop The Home Depot Mobile App for inspiration before building your own room divider. When you’re reach to tackle this project, you can visit The Home Depotor order supplies online and have them delivered to your door.
