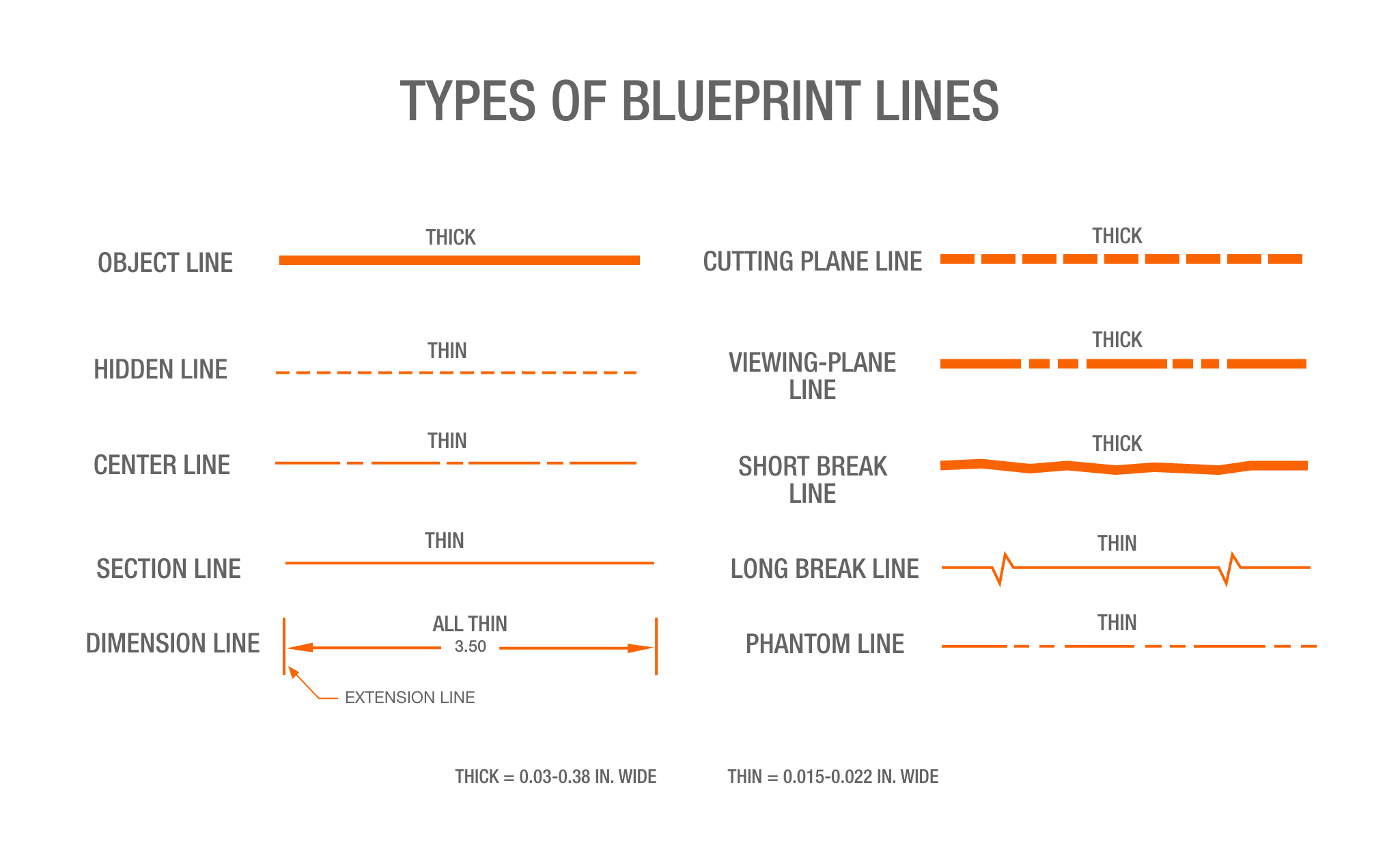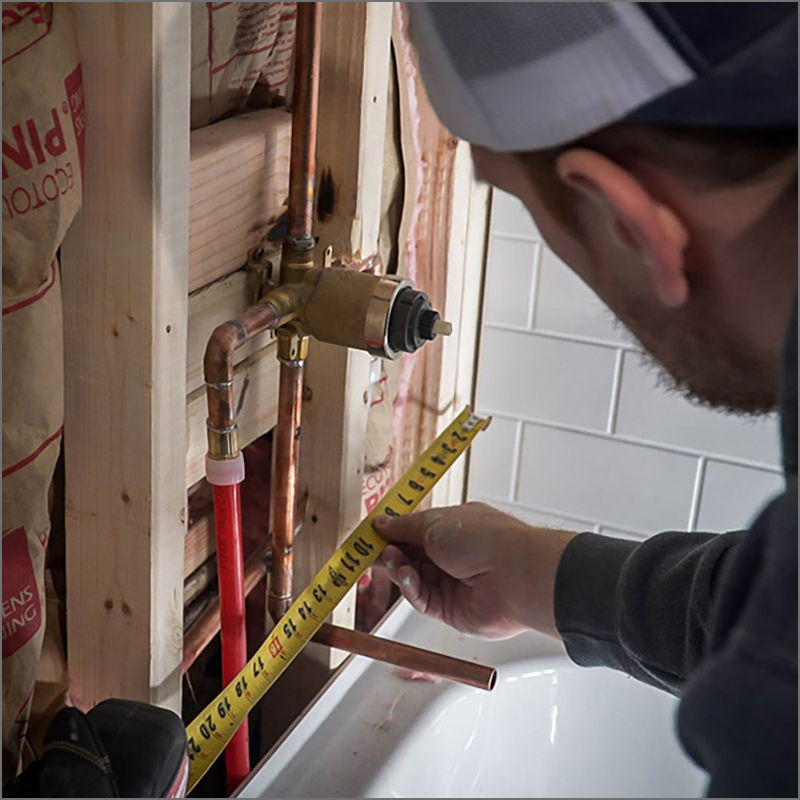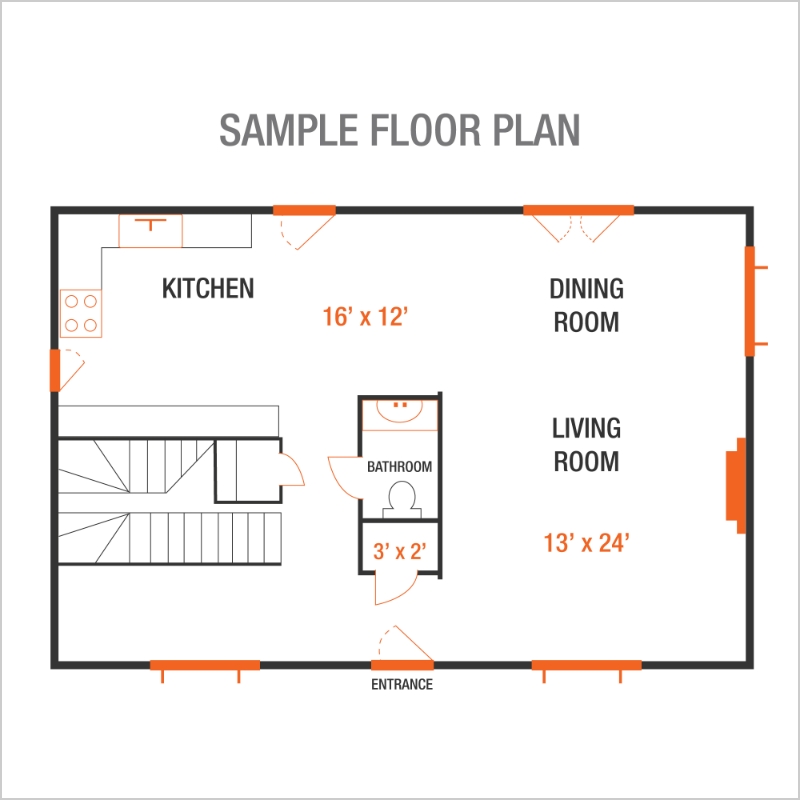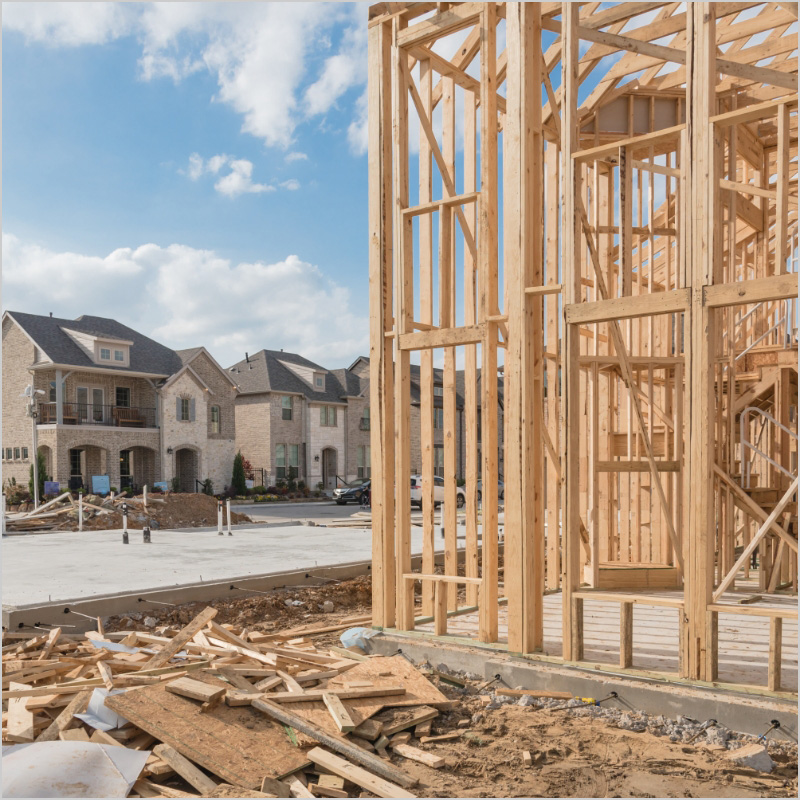How to Read Blueprints

Last updated August 12, 2024
Blueprints provide the instructions for building a house or other construction project. “Blueprint” once referred to a type of technical drawing, but “blueprints” now commonly refers to sets of documents that contain drawings, floor plans, schedules, lists of materials and all other relevant information for construction or remodeling. This guide reviews how to read blueprints and how to find blueprints for a residence.
Difficulty:
Intermediate
Duration:
Under 2 hours
Table of Contents
What Are Blueprints?
What Are the Main Parts of Blueprints?
How to Read Lines on Blueprints
How to Find Blueprints for a House
More Tools. More Products. More Perks.
What Are Blueprints?

Blueprints are two-dimensional drawings and building plans made by architects to represent the designs of homes and other structures. Identify the types of documents in a set of blueprints and learn how to read blueprint symbols and lines for all the information you need to build or remodel a residence.
Blueprints are technical and detailed scale drawings for construction or remodeling projects. Construction blueprints, also called building plans, depict how buildings should be designed. They include structural diagrams, electrical and plumbing systems, plus all other information that remodelers or contractors need to complete a job.
Blueprints usually include the following features:
- Exterior elevation views of homes or buildings
- Grading and foundation plans
- Electrical and plumbing plans
- Cutaway views of framing
- Details of features such as foundation footings and staircases
A set of blueprints usually include the floor plans. Floor plans are scaled drawings of rooms, homes or buildings as viewed from above. They provide visual tools for the arrangement of rooms, doors, furniture and such built-in features as fireplaces. They can serve as guides to planning, budgeting and choosing building materials for homeowners and remodelers. (Read our guide How to Draw a Floor Plan.)
Learn to read blueprint symbols to follow architectural style for physical objects or systems, such as walls, doors, plumbing fixtures and more. (See above diagram.)
Pro Tip: Building blueprints for new homes are usually 18 x 24 inches or 24 x 36 inches.
What Are the Main Parts of Blueprints?

Sets of blueprints are arranged in a specific order to provide key information from the architect to the builder. Blueprints have several types of sheets or pages, usually in the following order.
General sheets (G) are cover sheets, the plan index and location plans. The cover sheet includes the title block.
- The title block is usually a rectangle at the bottom right corner of page. The title block contains the names of the client and architect, the site location, the number of sheets and the necessary permits.
- The revision block supplements the title block by identifying changes made to the building project or the original blueprints.
- The plan index lists all drawings in a set of blueprints. It also usually includes a legend or key to the abbreviations used, the scale of the plan and any design notes.
- Location plans are maps that show the building site in relation to the neighboring properties.
Architecture and Site Plans (A) include floor plans, roofing plans, ceiling plans, elevations and wall sections. Different architects can provide different levels of plan detail.
Structural Engineering Plans (S) include the framing plans for foundations, roofs and flooring.
Electrical, Mechanical and Plumbing Components (E, M and P) are items in the project’s electrical, mechanical and plumbing systems.
Finish Schedules and Door & Window Schedules list materials like doors, windows, finishes and other interior components needed for the building, as well as their needed location. (These types of schedules are not to be confused with timetables.)
Specifications include detailed descriptions of all construction materials.
Pro Tip: Blueprints should be rolled so the title block remains visible. That way, you don’t need to unroll the blueprints to read the essential information.
How to Read Lines on Blueprints

The lines on blueprints convey important information that could be easily overlooked. They provide outlines of physical objects, show the distance between objects and more. This section reviews how to read the types of blueprint lines. (See above diagram.)
- Object lines, also called visible lines, are the thickest lines on a blueprint and represent the visible sides of an object. These are the most common lines on blueprints.
- Hidden lines, also called invisible lines, are dotted lines that represent the concealed sides or surfaces of an object (such as a wall concealed behind an appliance).
- Center lines are drawn with alternating short and long dashes to convey the center axis of an object, usually rounded objects like holes.
- Dimension lines are solid lines with arrows on each end that show the distance between objects, such as power outlets.
- Extension lines are short, solid lines at the endpoints of dimension lines to indicate the complete distance.
- Leader lines are solid, fine lines that label specific areas or objects, usually with an arrowhead and a number or note.
- Phantom lines are drawn with one long and two short dashes to illustrate how an object can have more than one position, such as a door that is open or closed.
- Break lines shorten the view of long sections of an object, or make long items appear shorter, to save drawing space on the page. Short break lines are thick, wavy lines while long break lines are thin, solid lines containing zigzags.
- Cutting-plane lines are U-shaped lines with arrowheads on each end used to present a cross-section of an object to show its interior features.
How to Find Blueprints for a House

Learn how to read a blueprint to know the floor plans, schedules, materials and placement of all features of a home. Blueprints are part of the permit approval process in most municipalities and are crucial for building, renovation and repair jobs.
When remodeling or renovating a residence, you may need to find original blueprints as a reference. Follow these steps to locate the blueprints for a client’s home.
Begin by checking the local municipality website for instructions to access blueprints. The blueprints themselves are not likely to be available online, but the website may explain how to get them. If the website lacks this information, call the city or county clerk phone number.
Some local governments only keep building plans for a limited time, such as 90 days after the completion of a project. If the blueprints themselves are not available through the local municipality, try to find the original builder or architect.
- Check with the city clerk or zoning office for property records that may identify the original builder or architect.
- Check if the local courthouse has an online platform for home sales, which may include builder information.
- When a client purchases a home, they receive a title report that identifies easements and encumbrances in the parcel of land. This may also include the original building company.
- Check with the client’s real estate agent or mortgage company.
When you ask a builder for blueprints, you may need to file a formal letter of request. Homes built in the past 20 years may have digital blueprints available.
Pro Tip: If you need blueprints for a remodeling project and the originals are no longer available, you can commission an architect or contracting firm to make “as built” blueprints of the residence’s current design.
More Tools. More Products. More Perks.

Be more competitive and boost your bottom line with Pro Xtra, The Home Depot’s free loyalty program built for Pros. Sign up today to access the enhanced Pro Online Experience, built with the online business tools and time-saving features Pros need.
Save money on large orders with the Volume Pricing Program and your free Pro Xtra account. During a new build or remodeling project, assemble your project list, bring it to the Pro Desk at The Home Depot and let our Pro associates get you the lowest price possible.



























