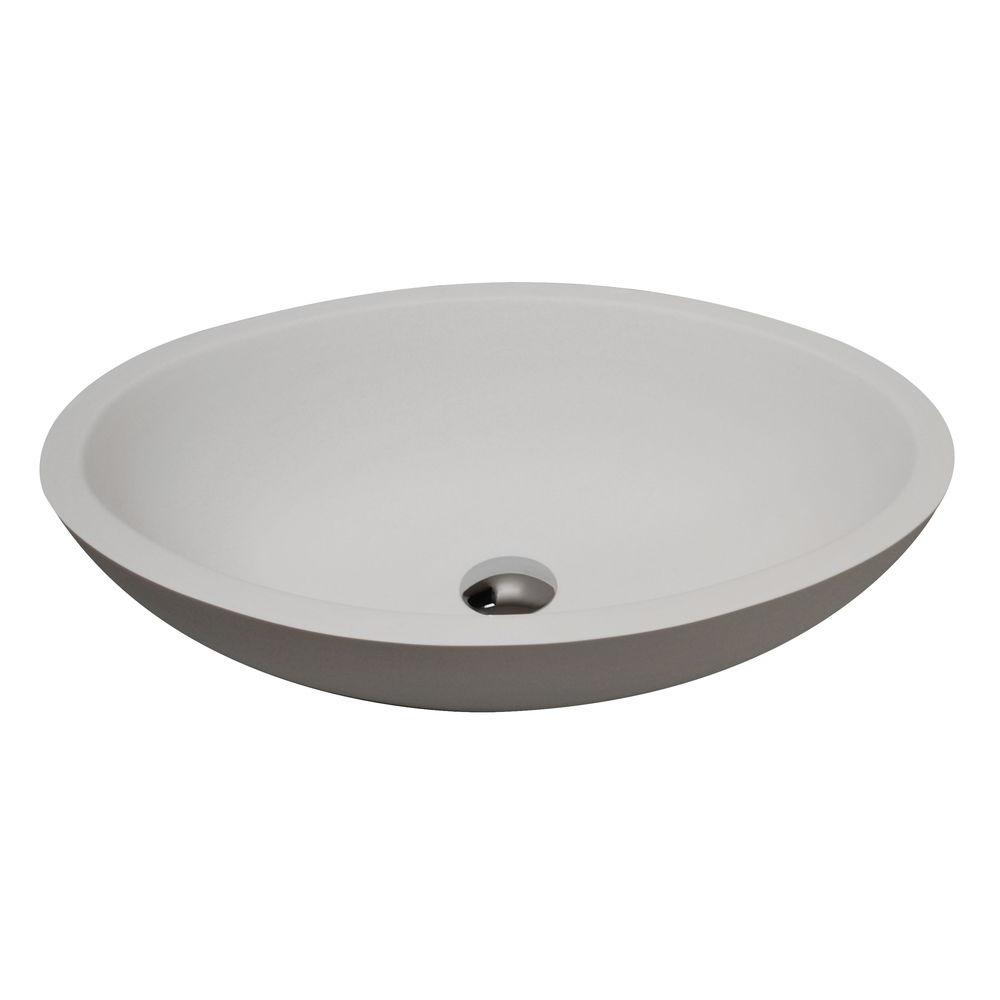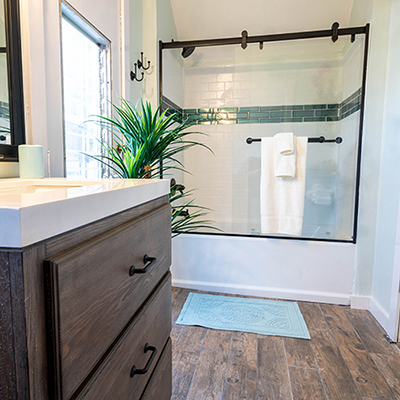Beautiful Farmhouse Bathroom Remodel

Last updated August 21, 2024

The Merrythought is a creative blog by Manda and Caitlin McGrath, who live in Western New York. They share creative DIYs and crafts with a focus on natural and re-purposed items, as well as yummy recipes and inspirational posts about fashion, home décor and projects, travels, pretty parties, faith and bits of their family lives.
A Note From The Home Depot
It is amazing that a such tiny closet in an old house can be transformed into such a bright and beautiful farmhouse bathroom. This remarkable small bathroom remodel is the work of Manda McGrath, who writes the blog, The Merrythought.
Take a look at the work she did on this farmhouse bathroom remodel and the fantastic results.
Table of Contents
Farmhouse Bathroom Remodel

Farmhouse Bathroom Remodel

Our 1830s farmhouse has never had a bathroom on the second floor. This past summer we decided to turn a closet into a full bath to remedy that problem! We had a limited amount of space to work with, so our goal was to make the small bathroom seem as spacious as possible!


The closet originally opened up into one of the bedrooms, had low, sloped ceilings on one side, and no window. It was a 6 ft. x 6 ft. room, and after bumping the walls out slightly during the renovations, is now 6 ft. 5 in. x 6 ft. 4 in.


We added in a dormer since the roof was sloped and we needed the headroom for the shower. The high ceilings from that addition, along with a large window, white paint and tiles, help to give the room a much larger feel!


We also wanted to match the style and aesthetic of the rest of our home, which is an old farmhouse. We did that with a mix of vintage items combined with some minimal, modern additions and a touch of rustic and industrial.
We love mixing things like this Anzzi modern stone vessel sink with a vintage style faucet! The house was built post-and-beam style. That made some parts of the renovation tricky, but it also gave us the chance to leave a couple of the beams exposed for added character to the room.

We decided to go with a sliding barn door to help maximize space. It’s a repurposed old door that was in my parent’s garage.



We did as much as we could to maximize space by using a floating counter for the vessel sink, and installing extra storage where we could. We included a nook in the shower for shampoo and soap. We also added shelves in the space next to the bathtub.


A few special touches around the bathroom, like an extra large Anzzi Meno Series shower head in polished chrome, help to give the bathroom a luxurious feel.
It’s so nice to finally have a bathroom upstairs and we love the transformation!
Browse The Home Depot’s Bathroom Department for everything you need to upgrade or totally remodel your bathroom.
If you’d like a pro to remodel your bathroom, let The Home Depot’s Installation Services handle it for you.
This post was created in partnership with The Home Depot. The author may have received compensation for this article and associated images or video, potentially in the form of products and/or services. All expressed opinions and experiences are the author’s own words.





























