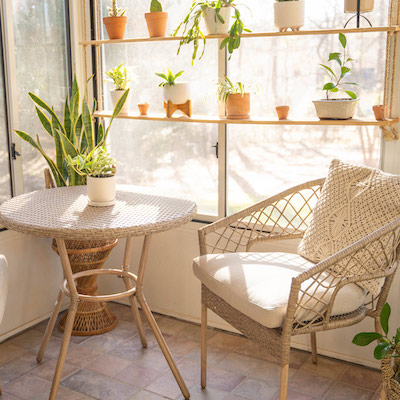Sunny and Spacious Sunroom
Last updated August 21, 2024

Morgan Brown is renovating her 1980s home room by room. With her experience as an architect and interior designer, she is determined to turn her home into a dream with her own two hands. If you’re inspired and have big ideas, she’ll teach you how to turn it into a reality with the help of DIY and the Home Depot.
A Note From The Home Depot
Follow along as Morgan Brown, the face behind Morgan Brown Home, transforms her sunroom into a space perfectly encapsulating of this season’s vibrant summer energy.
Table of Contents
The Before
The Inspiration
The Process
The Before
Our sunroom was our final unfinished entertainment space in our 1980s home, so we were so excited to get this project completed.
This sunroom, filled with memories of my husband’s family, was once used by his grandparents to host large family dinners. Every corner tells a tale of celebrations past and we’ve been itching to bring it back to its former glory.
With a new lease on life, this room will give us the opportunity to create new memories. In celebration of the sunroom’s completion, we will be hosting its inaugural party - a summer cookout retirement party for my father-in-law to reminisce on the parties of old in the sunroom!
The Inspiration
Some of the interior of the home is quite dark so I really wanted to make sure this room would be light and bright! Vaulting the ceiling was a huge priority to make sure this room felt large and open. I’m imagining autumn evening dinners, tailgates, and cookouts in this room. I’m imagining reading on a rainy day and enjoying the outdoors, outside of the reach of mosquitos!
The Process

The first order of business was to see what was hiding behind those ceiling boards! I wanted to make sure that it was mostly open so that I could show my structural engineer. 5 years ago there was a roof leak that was repaired but we didn’t realize the extent of the damage until we removed most of the boards.
There was quite a bit of damage to the header boards that required immediate repair. Hosting family in this space needs to be a safe experience so fixing it took priority.
Once the structural repairs were made, we determined that most of the ceiling boards could be removed with some slight structural adjustments… meaning we could open up the ceiling!
Once the roof joists were covered with beadboard, the fun stuff could start! Adding trim and paint took the longest but made the biggest impact. It was really starting to feel like it was coming together.
Since we put so much energy into the ceiling, we wanted an easy flooring solution. We decided to go with the vinyl sheet flooring that looks like marble tile. Plus I’ve always wanted to see those giant flooring rolls in a Home Depot store put to use!
To bring it all together, some outdoor seating and a Weber Griddle really made this space come together. My experience with The Home Depot always amazes me because not only do they have everything needed to renovate the space, but they also have all the things needed to make it a home and worthy of hosting loved ones.
The journey of revamping the sunroom was a labor of love, fueled by memories and aspirations. Guided by inspiration and many visits to The Home Depot, I got to work with the help of a couple friends and of course my husband, Taylor.
From the initial brainstorming sessions to the meticulous selection of materials and furnishings, every decision was made to ensure this room would be a great space to bring us all together.
This post was created in partnership with The Home Depot. The author may have received compensation for this article and associated images or video, potentially in the form of products and/or services. All expressed opinions and experiences are the author’s own words.


























