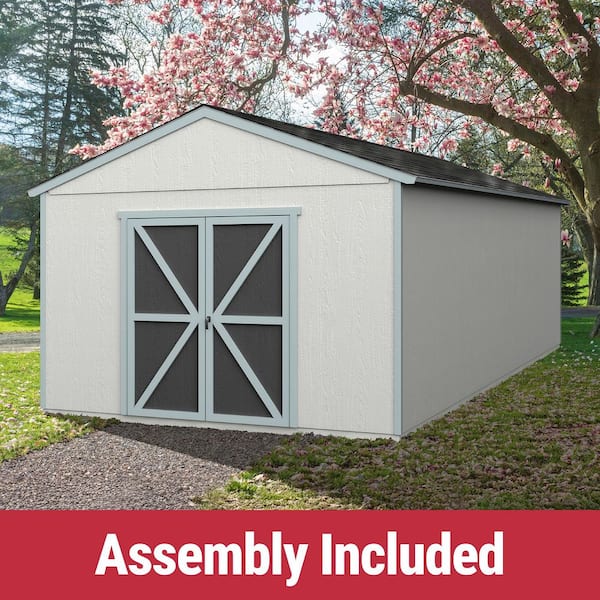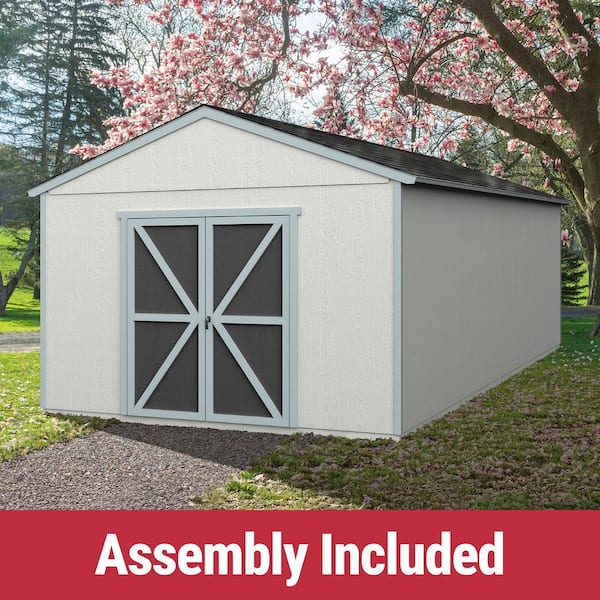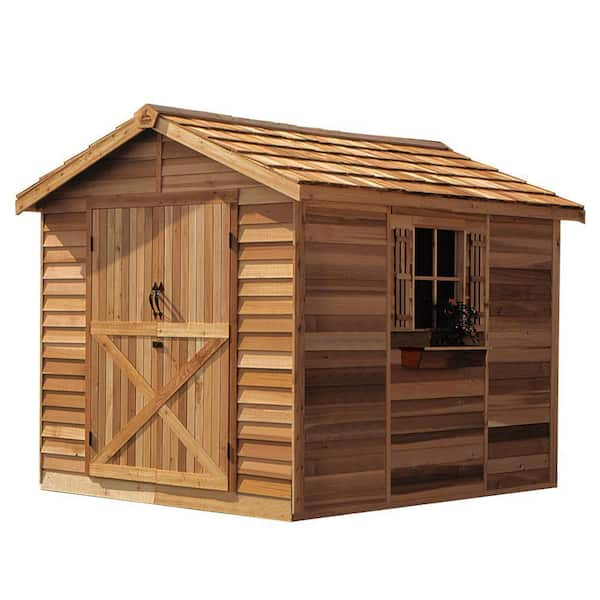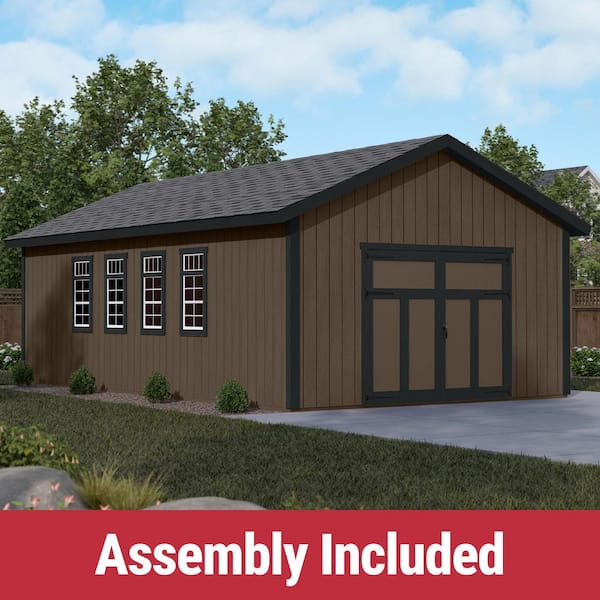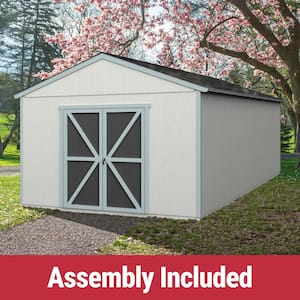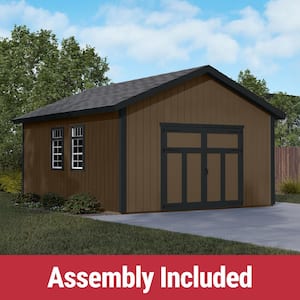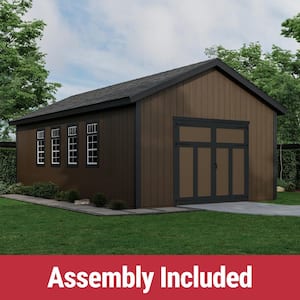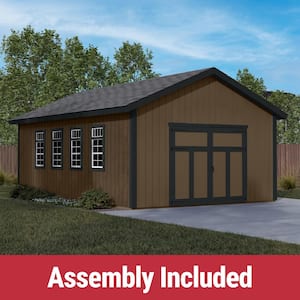Professionally Assembled Astoria 12 ft. x 24 ft. Multi-Purpose Backyard Wood Storage Shed- Brown Shingle (288 sq. ft.)

- Shed is professionally delivered, installed on-site in backyard
- 288 sq. ft. of storage, or space for your workshop or Me-Shed
- Timeframe for shed installations vary by region (3-6 weeks)
Free & Easy Returns In Store or Online
Return this item within 90 days of purchase.
Get an immediate answer with AI
AI-generated from the text of manufacturer documentation. To verify or get additional information, please contact The Home Depot customer service.
Product Details
About This Product
The Handy Home Astoria 12 ft. x 24 ft. Wood Shed Kit offers massive storage and recreational potential inside a contemporary gable design. This 12 ft. W class floor plan features premium-grade, 2 in. x 4 in. wood framing for ground-to-peak strength and treated, engineered wood siding to resist fungal decay and wood-destroying insects. Over-sized, pre-hung 5 ft. 4 in. W x 6 ft. H double doors are mounted on full-length galvanized steel hinges. Standing over 10 ft. H, the Astoria shed's extra-tall, 7 ft. H side walls connect to form a massive, 2448 cu. ft. of storage capacity, providing the mega space you need to store your riding mower, outdoor gear, 4-wheelers or create the ideal Man Cave or She Shed. This wooden shed also includes a complete wood floor with treated wood floor framing and OSB wood floor decking. The Handy Home Astoria 12 ft. x 24 ft. also features Adaptive Door Location. Install your doors on eave or gable side to achieve your desired look. A premium, rust-resistant, keyed locking handle is included for improved security. Shed is pre-primed, but Painting is not included in the purchase price so you can match your home. Check with your local city and HOA for any Building permit requirements prior to purchase.
Highlights
- Purchase includes delivery and professional on-site installation
- Within 48-hours after purchase, contact will be made to set installation appointment
- Includes brown shingles, roof felt and drip edge, floor decking system, worry-free delivery and on-site installation with purchase
- On installation day, contact will be made to confirm and installers will arrive with your new shed
- Premium, 2 in. x 4 in. wood framing provides ground-to-peak strength to withstand demanding wind and snow loads
- 2448 cu. ft. storage capacity provides a roomy interior floor plan to organize, work and get things done
- Over-sized, 7 ft. H side walls and 10 ft. 2 in. peak
- Extra-wide, pre-hung 5 ft. 4 in. W x 6 ft. H double doors are mounted on full-length, galvanized steel hinges
- Adaptable door location - install your doors on eave or gable sides to get the look you want
- Includes premium, rust-resistant, keyed locking handle for improved security
- Includes 4-door trim designs for added style and strength
- Engineered, wood-grain embossed siding is treated to resist decay and wood-destroying insects
- Personalize your Astoria storage sheds interior the way you want it
- 10-year limited material warranty
- Purchase is non-refundable once installation has been completed

- Return Policy
- California residentssee Prop 65 WARNINGS
Product Information
Specifications
Dimensions: H 121.50 in, W 143.63 in, D 288.25 in
Dimensions
Approximate Depth (ft.) | 24 | Approximate Width (ft.) | 12 |
|---|---|---|---|
Assembled Depth (in.) | 288.25 in | Assembled Height (in.) | 121.50 in |
Assembled Width (in.) | 143.63 in | Coverage Area (sq. ft.) | 288 sq ft |
Door Opening Height (In.) | 72 | Door Opening Width (In.) | 64 |
Exterior Peak Height (ft.) | 12.47 ft | Sidewall Height (in.) | 84 |
Details
Assembly Required | No | Capacity (cu. ft.) - Total | 2448 cu ft |
|---|---|---|---|
Color Family | Beige | Door Type | Double |
Features | Double Door, Lockable Door, No additional features, Paintable | Floor Options | With Floor |
Foundation | Foundation Not Included | Included | Floor, Shingles |
Manufacturers Recommended Assembly Time (hours) | 16 | Manufacturers Recommended Tools needed for Assembly | hammer, drill/drive, screwdriver, tape measure, level, stepladder and safety goggles |
Maximum Roof Load | 30 | Maximum Wind Resistance | 90 |
Number of People Recommended by Manufacturer to Assemble | 0 | Number of Windows | 0 |
Product Weight (lb.) | 3003 lb | Returnable | 90-Day |
Roof Color Family | Brown | Roof Material | Asphalt |
Roof Material | Shingle | Roof Pitch | 5/12 |
Roof Shape | Peak | Shed Type | Wood |
Siding Color Family | Unfinished Wood | Storage Capacity (cu. ft.) | 2448 cu ft |
Style | Ranch |
Warranty / Certifications
Manufacturer Warranty | Siding and Trim 10 years, Defects/Workmanship 1 year, Hardware/Metal 2 years, OSB 2 years, Preserved Pine 10 years |
|---|
Questions & Answers
If I purchase the 12×24 shed, can I have an indoor 4ft upper ledge built with support to store things on an upper ledge? Also, are the shingles and install of the shingles included? If no, can they be for extra? Thanks
Yes, the shingles are included with the installation. A loft can be added for an additional cost with our customer service. 734-242-6900
what is the wind load need 115 mph
Base wind load is 90 mph without any modifications.
Can this shed be installed on a concrete slab? Can I get specs for the slab to get it ready before I order?
The slab needs to be the same size as the shed, 12x24 and a minimum of 4 inches thick. Please give us a call at 734-242-6900 if you have any questions.
Do you get permits for sheds ?
We can assist with Engineering Drawings, but the customer is responsible for pulling the permit.
Do you get permits for sheds ?
We can assist with Engineering Drawings, but the customer is responsible for pulling the permit.
Can this be installed on grass?
Yes it can as long as the ground is level.
If we have this 12x24 Astoria built on site, can we add two windows? How about the foundation? Is this on 4x4 runners or are concrete blocks put down?
The 4x4 runners will be put down. Yes, you can add windows. Please purchase the shed and then call our Customer Service to add the windows for installation. 734-242-6900
I see that a double door cannot be on both ends; could a walk-in door be added to one side?
Unfortunately no, this kit only comes with one set of double doors.
Viewing 1-8 of 14
Customer Reviews
4.6 out of 5
 Customer review from Handy Home
Customer review from Handy Home Customer review from Heartland
Customer review from Heartland